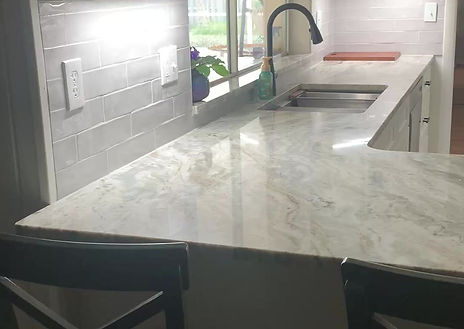

Kansas City Remodeling Contractor: Renovations, Etc., LLC
Featured Project #1
Residential Remodeling & Construction
Project description:
Mom's New Kitchen
Florida
(Courtesy of the special Family Crew of Renovations Etc., LLC.)
(3 years waiting, 1,200-mile flight, 8 days working)
Mom's Wish List
-
Open space where the upper cabinet now hangs down over the bar area. I have to stoop down to talk to anyone sitting at the bar or to see into the other room.
-
Make every cabinet accessible. There are two lower corner cabinets that should have lazy susans, but don’t. I have to crawl into the cabinet to reach anything. After 30+ years, I’m not sure what’s back there.
-
More counter space. I have to work in an area the size of a postage stamp.
-
Storage for all my small appliances and other bulky items so that I don’t have them all out on the counter.
-
Deep sink (single). I’d like to be able to wash a big pot easily.
-
New flooring. Not tile with grout that needs to be cleaned.
-
Plenty of electrical outlets.
-
I want a regular stove rather than a cooktop and separate double wall oven like I have now. The double oven was installed when the house was built in 1973 and the top one broke a couple years ago, so it’s time for a new oven.
-
Pretty cabinets and granite or quartz countertops.
-
A place to keep a trash can.
Pictured below are some BEFORE and AFTER photos of Mom's Kitchen.




Wish List fulfilled...and then some!
-
Under-cabinet lighting that illuminates the countertop workspaces. (Note from Mom: It was a surprise that I wasn’t expecting, but it’s one of my favorite features.)
-
The perfect space for a folded ladder to the right of the fridge. Mom now has ready access to the tallest cabinets without having to trudge to the garage for a ladder.
-
Lots of electrical outlets.
-
Plenty of storage for all the small appliances that she wants to keep out of daily sight. But they’re still readily accessible. Neat and clutter-free countertops.
-
The workstation sink is deep, but it has other wonderful features, like a drying rack, a colander for peeling fruits and veggies, and a cutting board. They all fit right over the sink, keeping any mess off the counters. (Note from Mom: Who knew that I needed a Ruvati workstation sink? I’d never heard of it. But I love it!)
-
New white wood cabinets and beautiful granite countertops (both bought from Central Florida Flooring & Interiors in Fort Meade, Florida).
-
Vinyl plank flooring (also from CFFI)




Some of Mom's Favorite New Features:

Here's a quick tour of Mom’s New Kitchen!
Kansas City Remodeling Contractor: Renovations, Etc., LLC
Featured Project #2
Residential Remodeling & Construction
Project description:
Screen Room Addition
Loch Lloyd, Missouri
The customer’s property is in a heavily wooded area. They enjoy the beautiful trees and plants, but they don’t enjoy the insects flying around at night. They requested that Renovations, Etc. add a screen room onto the back of their house. They wanted an open gable and lots of screens offering unobstructed views so they could feel close to nature while escaping the insects. We installed the Screeneze no-spline screen system, which offered the unobstructed views they desired.
Kansas City Remodeling Contractor: Renovations, Etc., LLC
Featured Project #3
Residential Remodeling & Construction
Project description:
Whole house post-fire remodel
Lee's Summit, Missouri
The photo gallery below shows the renovation of a typical three-bedroom ranch-style house of approximately 3,100 square feet that had suffered heavy smoke damage from a fire. In planning its restoration, the family asked that Renovations, Etc., make some changes in layout and finishes to bring it up to today’s standards.
We began by stripping the entire house down to the studs. To fulfill the client’s desire for a large master suite, we converted the three main-floor bedrooms into one suite. Two bedrooms with bathrooms were created on the second floor, and a third new bedroom was added in a remodeled walkout basement.
The master suite has walk-in closets, walk-in steam shower, double vanities, and Jacuzzi tub. The enlarged kitchen has plenty of cabinets, updated fixtures and new appliances, as well as a butler’s pantry and an island. Making good use of all available space, we added a wall of attractive wood “lockers” for family members to store their personal belongings, such as school books, coats, umbrellas, boots, purses, etc.
We added 300 square feet to the kitchen by converting the breezeway between the house and the garage. Square footage of the house was further expanded by converting a two-car garage to a family room.
Upon completion, the home was 4,000 square feet. It has more storage and more room to entertain. Overall the freshly renovated house is more desirable in terms of today's market, with large master suite, upscale kitchen, updated bathrooms and large family room for entertaining.

Kitchen of whole house post-fire remodel, cooktop view - Lee's Summit, MO

Kitchen of whole house post-fire remodel, refrigerator view - Lee's Summit, MO

New stairway in whole house post-fire remodel - Lee's Summit, MO

Kitchen of whole house post-fire remodel, cooktop view - Lee's Summit, MO
Kansas City Remodeling Contractor: Renovations, Etc., LLC
Featured Project #4
Residential Remodeling & Construction
Project description:
Major Remodel and Construction of Vacation Home
Lake of the Ozarks, Missouri
This beautiful multi-level, lakeside home was built on the side of a hill at Lake of the Ozarks. It has 5 bedrooms, 4 bathrooms, 2 large kitchens, 2 living areas, a recreation room, 3 decks, a 2-car garage, and an indoor elevator. It sleeps 14.












